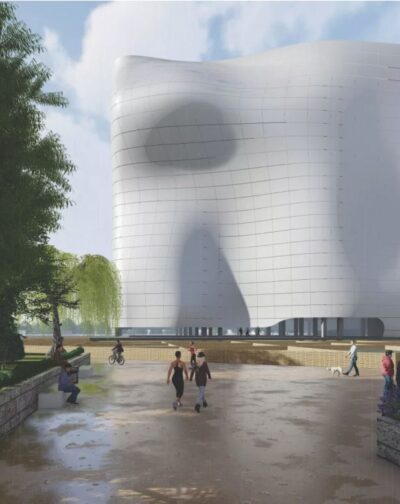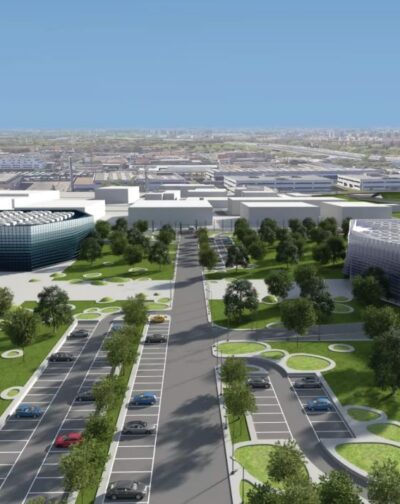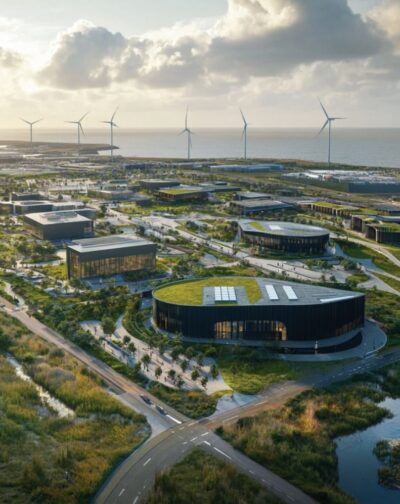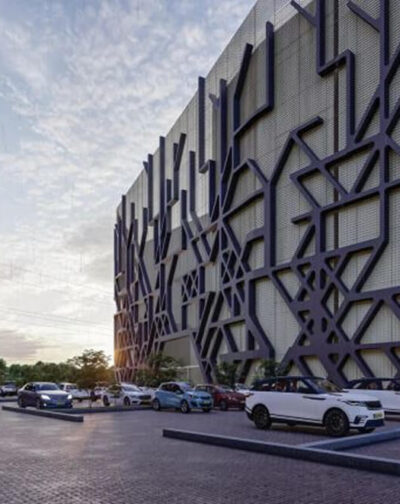- Home
- /
- Portfolio List Accordion
Portfolio List Accordion
date
project
area
Overview
The design concept emerges from the need to balance function, aesthetics, and sustainability in a highly versatile location. This site, with its strategic importance, calls for a compact building volume that stands as a landmark. To achieve this, the building adopts a cube-like form derived from the stacking of square floor plans, ensuring functional eciency and structural clarity
At its core, the building serves as a chiller—a refrigerator for data. The visual metaphor of an ice block encapsulates the essence of a data center, emphasizing the cooling process integral to its operation. Beyond its functionality, the cooling system generates residual heat, a resource that contributes to a sustainable infrastructure. This closed-loop process symbolizes eciency and cleanliness, mirrored in the building's pristine white façade.
The "Ice Cube" design takes cues from its natural surroundings, reflecting the greenery and water that define the environment. Its soft, natural contours harmonize with the landscape, allowing the structure to merge seamlessly into its setting. By combining high-performance functionality with a design that respects and enhances its context, the building becomes a visual and functional asset, embodying modern architectural ideals while remaining firmly rooted in its environment
At its core, the building serves as a chiller—a refrigerator for data. The visual metaphor of an ice block encapsulates the essence of a data center, emphasizing the cooling process integral to its operation. Beyond its functionality, the cooling system generates residual heat, a resource that contributes to a sustainable infrastructure. This closed-loop process symbolizes eciency and cleanliness, mirrored in the building's pristine white façade.
The "Ice Cube" design takes cues from its natural surroundings, reflecting the greenery and water that define the environment. Its soft, natural contours harmonize with the landscape, allowing the structure to merge seamlessly into its setting. By combining high-performance functionality with a design that respects and enhances its context, the building becomes a visual and functional asset, embodying modern architectural ideals while remaining firmly rooted in its environment
Overview
AQA is a state-of-the-art data center complex located in the Tor
Cervara area of Rome, designed with innovation and eciency in
mind. The structure comprises three buildings, each contributing to
the complex's overall energy capacity, which is expected to reach
between 50 and 60 megawatts (MW). The design and functionality of
the data center are deeply inspired by water, a critical element not
only in our environment but also in data center processes. The
concept of water is explored through its three fundamental states:
solid (ice), liquid (water), and gaseous (water vapor), reflecting the
dynamic nature of the facility's operation.
The three buildings in the complex represent the three atoms that form a water molecule (H2O), symbolizing the unity and interdependence of the structures in maintaining the centers cooling and energy eciency. This symbolism is expressed in the very architecture of the complex, connecting form and function in a meaningful way
The outer layer of each building serves as an additional layer of both thermal and physical protection. This façade is made up of 1x1 meter panels, strategically rotated to cast shadows on the inner core of the building, ensuring optimal thermal regulation. The arrangement of these panels also creates a wave-like pattern on the façade, further emphasizing the water theme. This undulating surface not only enhances the aesthetic appeal of the buildings but also reinforces the projects commitment to sustainability and energy eciency. The wave eect reflects the constant movement and fluidity of water, echoing the fact that the center relies on advanced cooling technologies and innovative architectural solutions
The three buildings in the complex represent the three atoms that form a water molecule (H2O), symbolizing the unity and interdependence of the structures in maintaining the centers cooling and energy eciency. This symbolism is expressed in the very architecture of the complex, connecting form and function in a meaningful way
The outer layer of each building serves as an additional layer of both thermal and physical protection. This façade is made up of 1x1 meter panels, strategically rotated to cast shadows on the inner core of the building, ensuring optimal thermal regulation. The arrangement of these panels also creates a wave-like pattern on the façade, further emphasizing the water theme. This undulating surface not only enhances the aesthetic appeal of the buildings but also reinforces the projects commitment to sustainability and energy eciency. The wave eect reflects the constant movement and fluidity of water, echoing the fact that the center relies on advanced cooling technologies and innovative architectural solutions
Overview
The New Port of the Netherlands: A Modular High-Tech Neighborhood The Netherlands will evolve into the “Port of Data,” with modular, high-tech neighborhoods where data centers drive sustainable, circular communities. These neighborhoods use data to power smart homes, autonomous vehicles, and urban systems, ensuring digital sovereignty and innovation. A Gateway to Tomorrow The Netherlands leads the digital age, evolving from a hub of goods trade to a gateway where data is the most valuable commodity, with neighborhoods that embody sustainable and human progress Circularity at Its Core Data centers not only connect the community but also contribute to sustainability. They recycle excess heat to warm buildings and use rainwater, while renewable energy sources like wind and solar power both the centers and the neighborhoods, creating a self-sustaining ecosystem allowing them to auto produce their own goods. The Netherlands as a Digital Pioneer The modular design of these neighborhoods ensures equitable access to digital resources across the country, fostering creativity, intelligence, and connectivity. They serve as hubs for entrepreneurs and researchers, driving innovation and shaping Europes digital future
Overview
In a world where data flows like the lifeblood of our society, the boundaries between technology and nature blur. This data center reimagines the interplay between the natural and the artificial, encapsulating the concept of "when structure becomes nature." Its façade, inspired by intricate branches and deep roots, symbolizes a living organism—grounded, resilient, and interconnected.
The building stands as a metaphorical forest, where data and networks become nature. Each branch-like element of the ventilated façade reflects the organic complexity of neural and digital networks, while its root-inspired foundation symbolizes stability and a profound connection to the earth. This synergy between form and function transforms the data center into more than a technological hub; it becomes a harmonious part of the ecosystem.
Beyond symbolism, the façade serves as a sustainable and functional feature. Designed for energy eciency, it integrates natural ventilation systems while incorporating elements like wind turbines or solar cells to generate renewable energy. As roots absorb and distribute nutrients, this façade collects and manages resources, ensuring the center thrives with minimal environmental impact. This is not just architecture; it is a statement—a vision of technology that grows from and nurtures the environment, proving that the future of data can be rooted in the beauty and wisdom of nature








